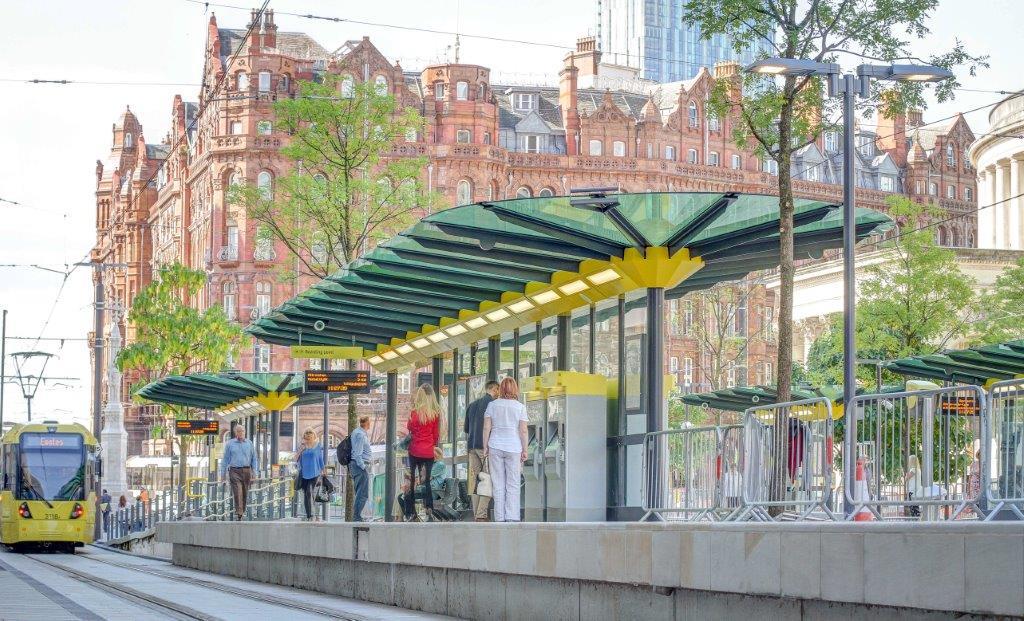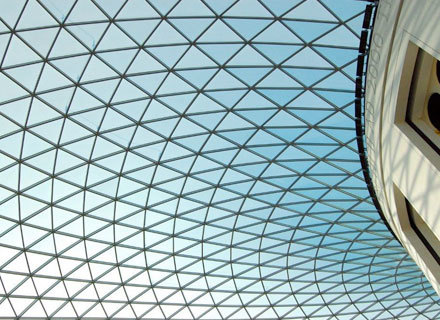The solution
The glass was specified as a key aesthetic component of the new St. Peter’s Square tram stop, and required tinted, shaped and printed glass panels in varying depths of colour.
More than 370 sq. m of 17.5mm thickness heat soaked laminated green-tinted glass have been drilled and shaped by Romag for the city centre scheme, and form four eye-catching canopies for passengers sheltering from the elements on two newly built platforms.
The stop also features new passenger safety balustrades constructed from 50 sq. m of toughened laminated clear glass from Romag, which has also supplied the vertical central glass sections designed to support the canopies.
The result
The new stop forms the centrepiece of the major new civic space. The green glass fits effortlessly in its surrounding and cascades light and shade alongside the newly planted trees on the platform; a first for the city.



.jpg)
